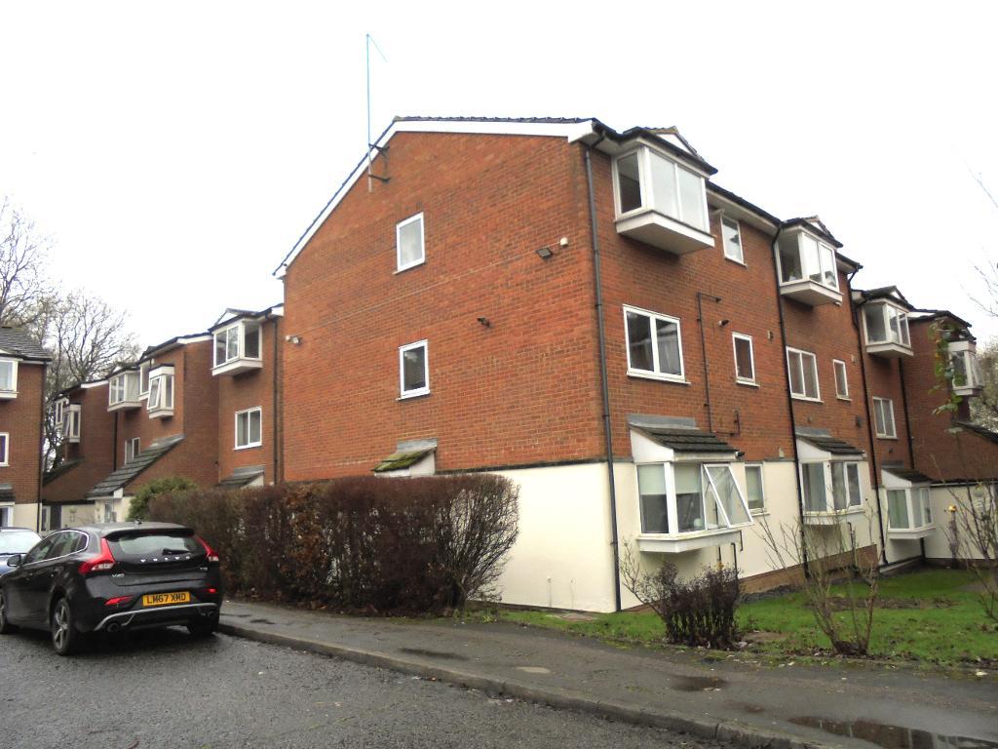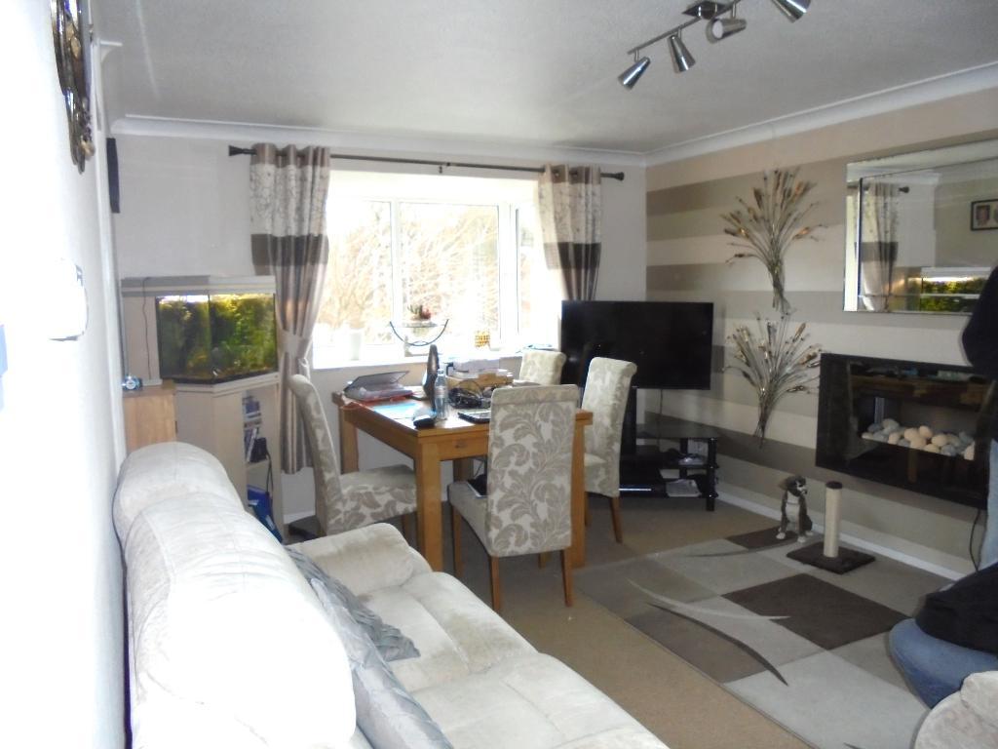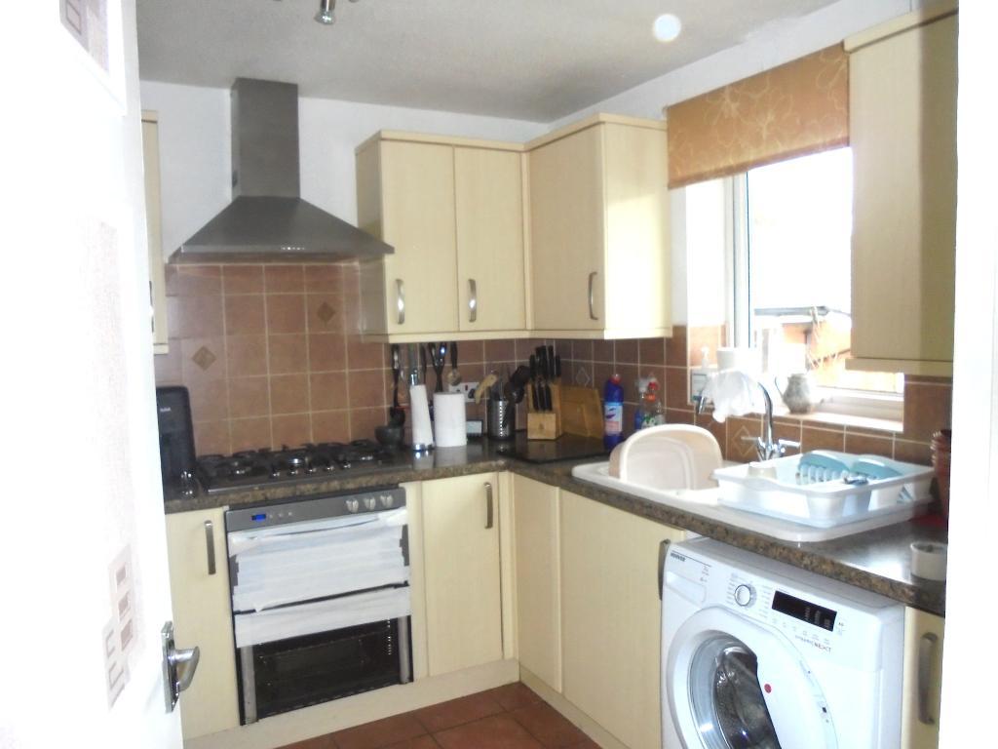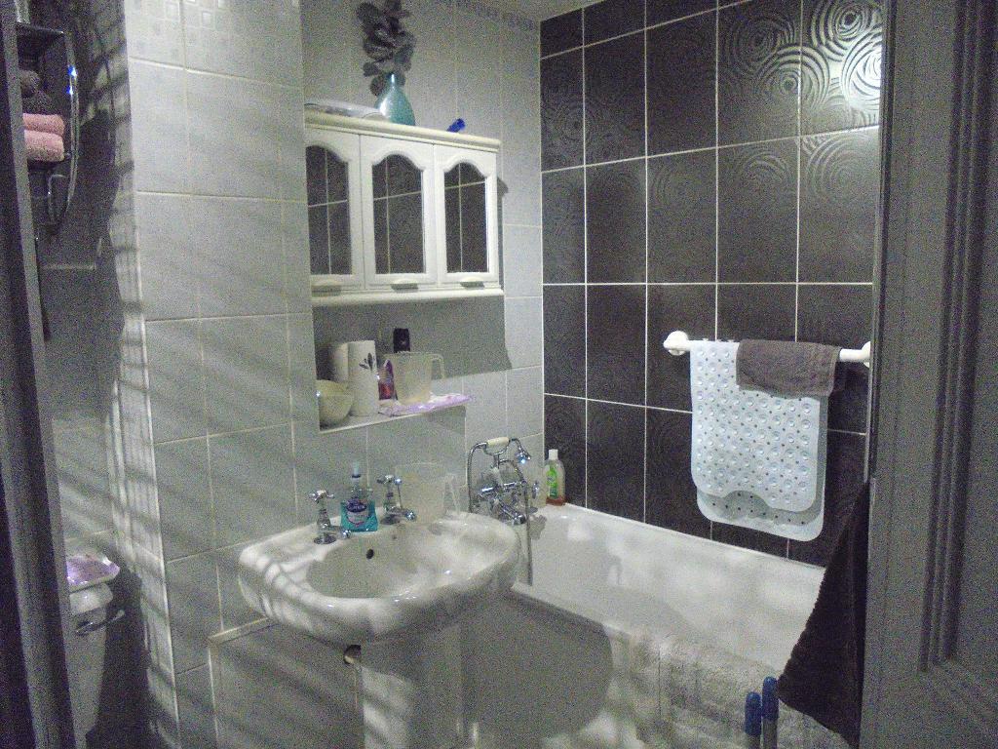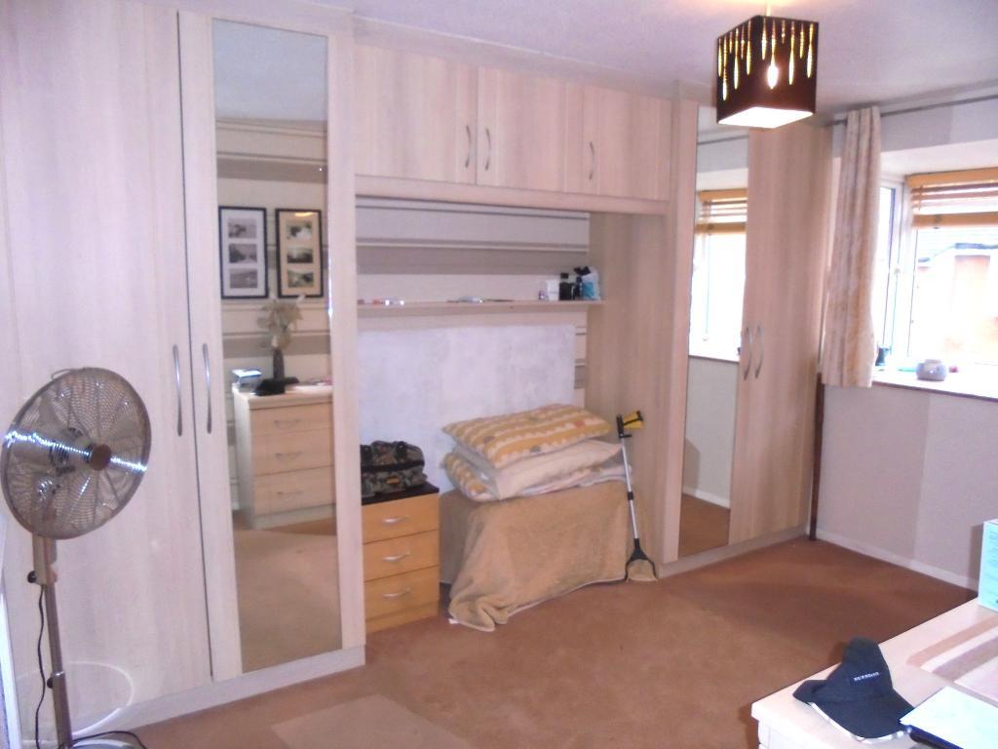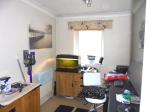2 Bedroom Flat For Sale | Harkness Close, Harold Hill, Romford, Essex, RM3 9NX | £160,000 Sold STC
Key Features
- LOUNGE
- FITTED KITCHEN
- TWO BEDROOMS
- BATHROOM
- GAS CENTRAL HEATING
- DOUBLE GLAZED
Summary
*CASH BUYERS ONLY* This second floor property situated in a cul-de-sac location overlooking Central Park to the rear, centrally located for local shops, bus services and the A12 and M25 plus easy access to Romford town centre. Benefitting from fitted kitchen, a good sized lounge, gas central heating and double glazed windows.
Ground Floor
Outer Hall:
Communal hall with stairs to the second floor, entry phone access
Second Floor
HALLWAY
Entryphone, cupboard
LOUNGE
15' 9'' x 11' 3'' (4.82m x 3.44m)
The accommodation details comprises as follows:-(with approximate room sizes)
Double glazed window to rear and side, radiator.
Fitted Kitchen:
8' 6'' x 8' 6'' (2.6m x 2.6m)
The accommodation details comprises as follows:-(with approximate room sizes)
Double glazed window to rear, a full range of fitted base and wall units with built-in gas hob, electric oven and cooker extractor hood, single drainer sink, laminated rolled top work surfaces with tiled splash backs, plumbing for a washing machine, radiator, tiled floor.
Note: We have not tested any apparatus, equipment, fittings or services and so can not verify they are in working order. The buyer is advised to obtain verification from their solicitor or surveyor. Items shown in any photographs are not included unless specified separately. They may not be included if an offer is accepted. Please check at the time of submitting your offer which items are to remain.
Viewing: By appointment through A B Property Services
Bedroom One
12' 8'' x 7' 1'' (3.87m x 2.18m)
The accommodation details comprises as follows:-(with approximate room sizes)
Double glazed window to side, radiator, fitted wardrobes to one wall with double bed recess and matching cupboard/drawer units on the opposite wall
Bedroom Two:
9' 2'' x 6' 10'' (2.8m x 2.11m)
Double glazed window to side, radiator.
The accommodation details comprises as follows:-(with approximate room sizes)
Bathroom:
A white panelled bath with electric shower unit, wash hand basin and low level w.c., tiled walls, extractor fan, tiled floor, heated towel rail.
Note: We have not tested any apparatus, equipment, fittings or services and so can not verify they are in working order. The buyer is advised to obtain verification from their solicitor or surveyor. Items shown in any photographs are not included unless specified separately. They may not be included if an offer is accepted. Please check at the time of submitting your offer which items are to remain.
Viewing: By appointment through A B Property Services
Additional Information
For further information on this property please call 01708437766 or e-mail elmpark@readingsestateagents.co.uk
Contact Us
12 Elm Parade, St Nicholas Avenue, Elm Park, Hornchurch, Essex, RM12 4RH
01708437766
Key Features
- LOUNGE
- TWO BEDROOMS
- GAS CENTRAL HEATING
- FITTED KITCHEN
- BATHROOM
- DOUBLE GLAZED
