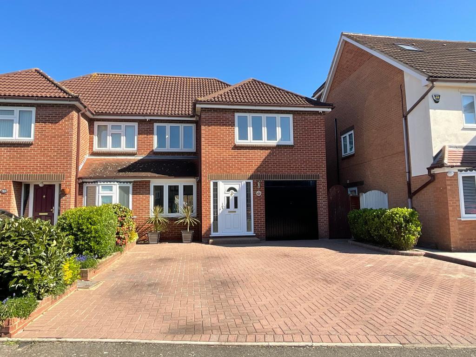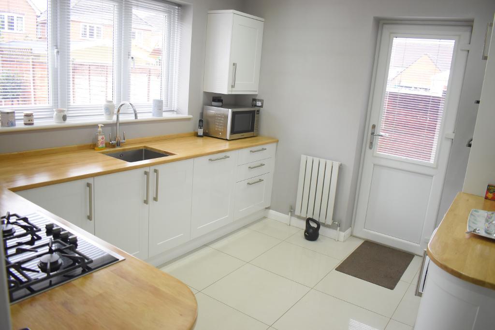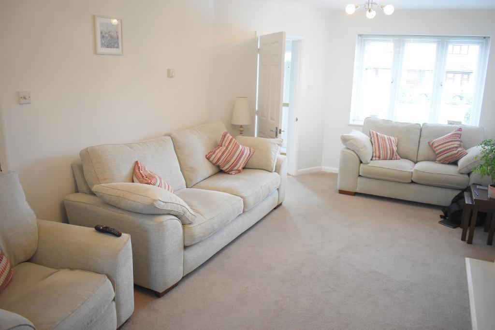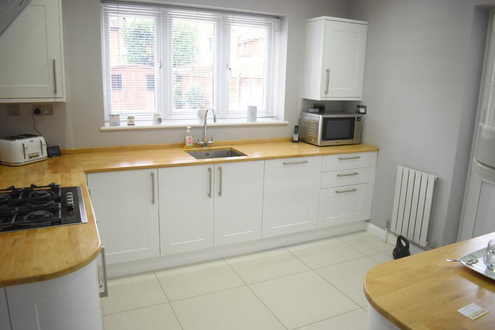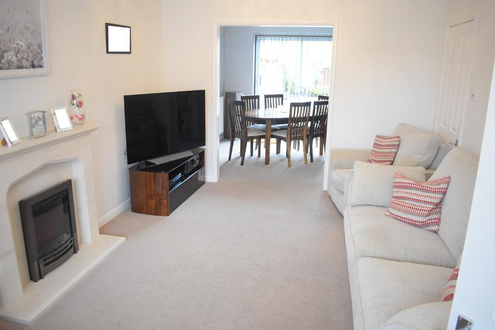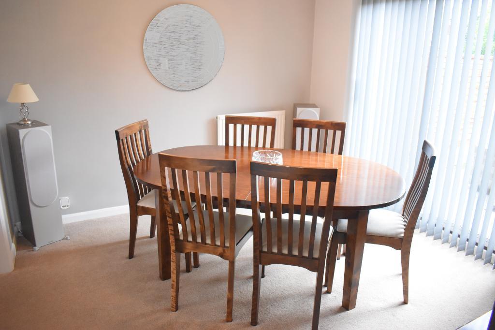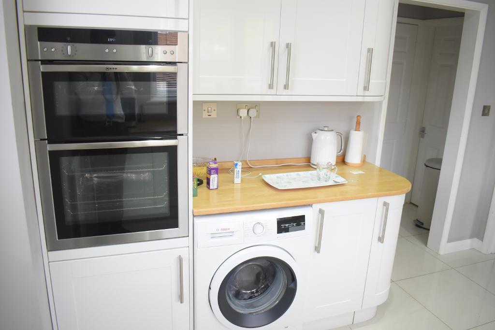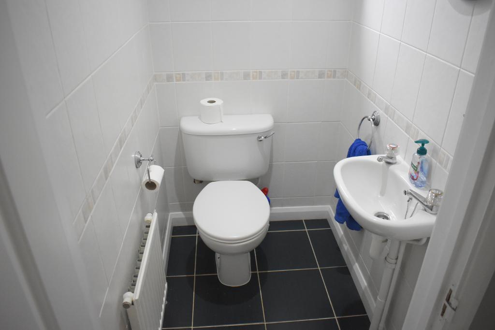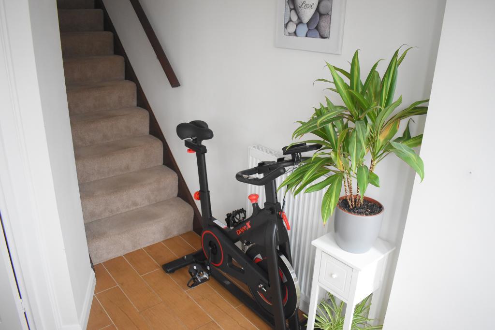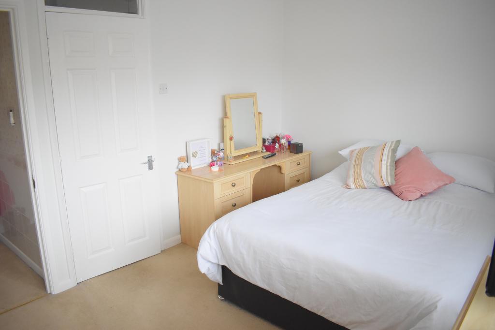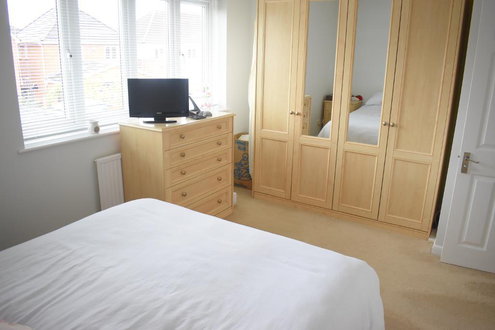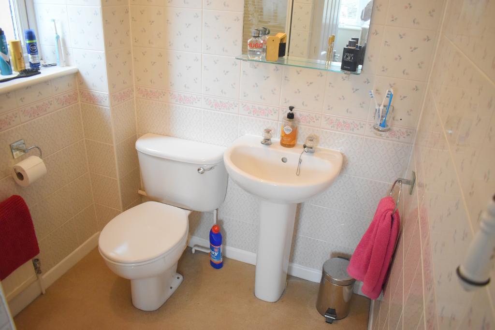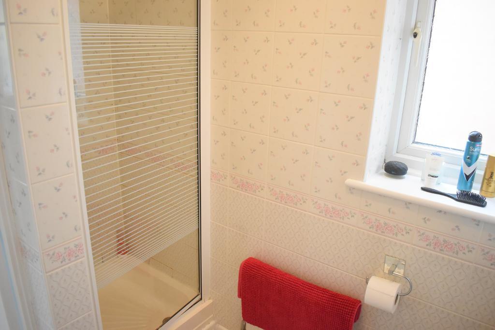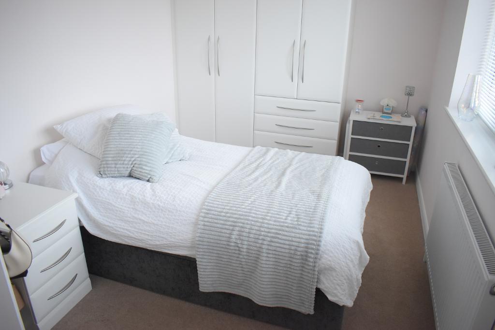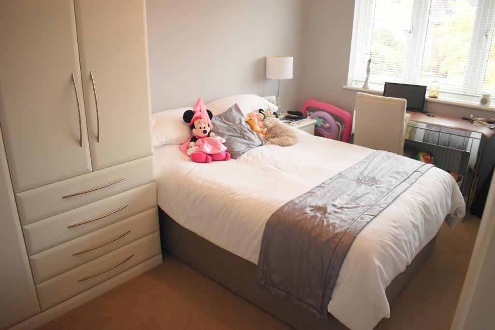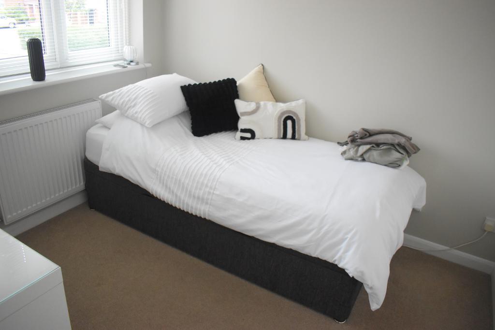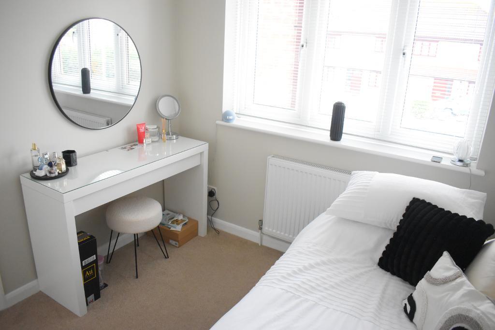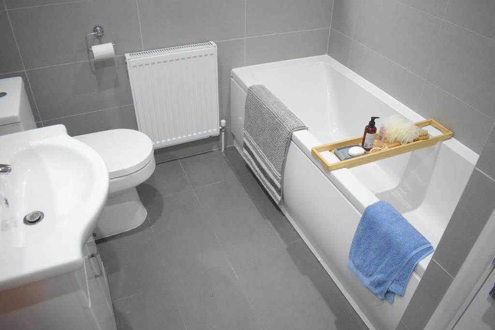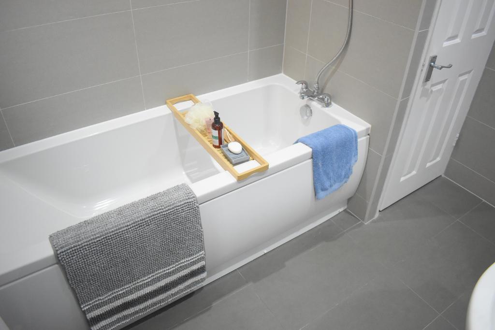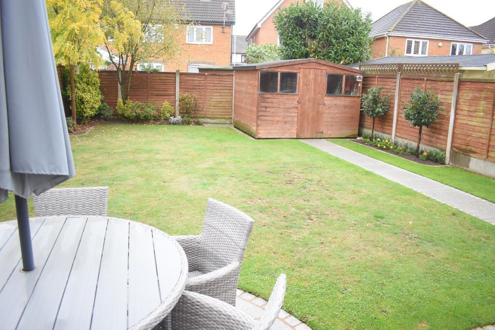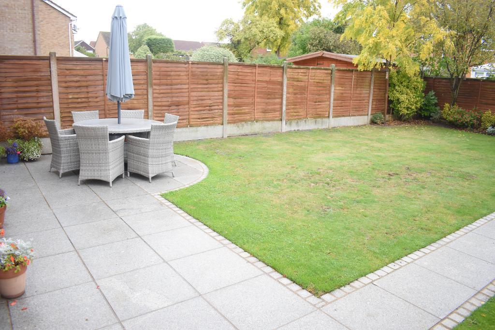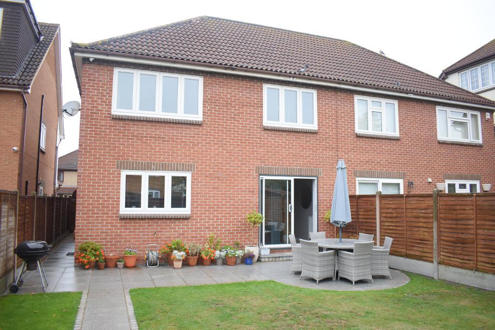4 Bedroom Semi-Detached For Sale | Swanbourne Drive, Hornchurch, Essex, RM12 6QZ | Offers in Excess of £620,000 Sold STC
Key Features
- OFF STREET PARKING
- SOUGHT AFTER AREA
- DOUBLE GLAZING
- STYLISH DECOR
- GROUND FLOOR WC
- FIRST FLOOR BATHROOM & ENSUITE
Summary
Well presented property in the sought after Suttons Farm Estate benefitting from ample off street parking and ground floor WC located within one mile of District Line Station as well as being close to local schools and bus routes.
Ground Floor
HALLWAY
LIVING ROOM
17'4 x 10'4
DINING AREA
10'4 x 9'6
KITCHEN
10'6 x 9'6
GROUND FLOOR WC
GARAGE/UTILITY/STORAGE
BEDROOM TWO
14' x 7'6
First Floor
LANDING
BEDROOM ONE
14' x 8'2
BEDROOM TWO
14' x 7'6
BEDROOM THREE
13'4 x 7'5
BEDROOM FOUR
10'1 x 7'5
EN-SUITE
FIRST FLOOR BATHROOM
Exterior
REAR GARDEN
approx 50ft
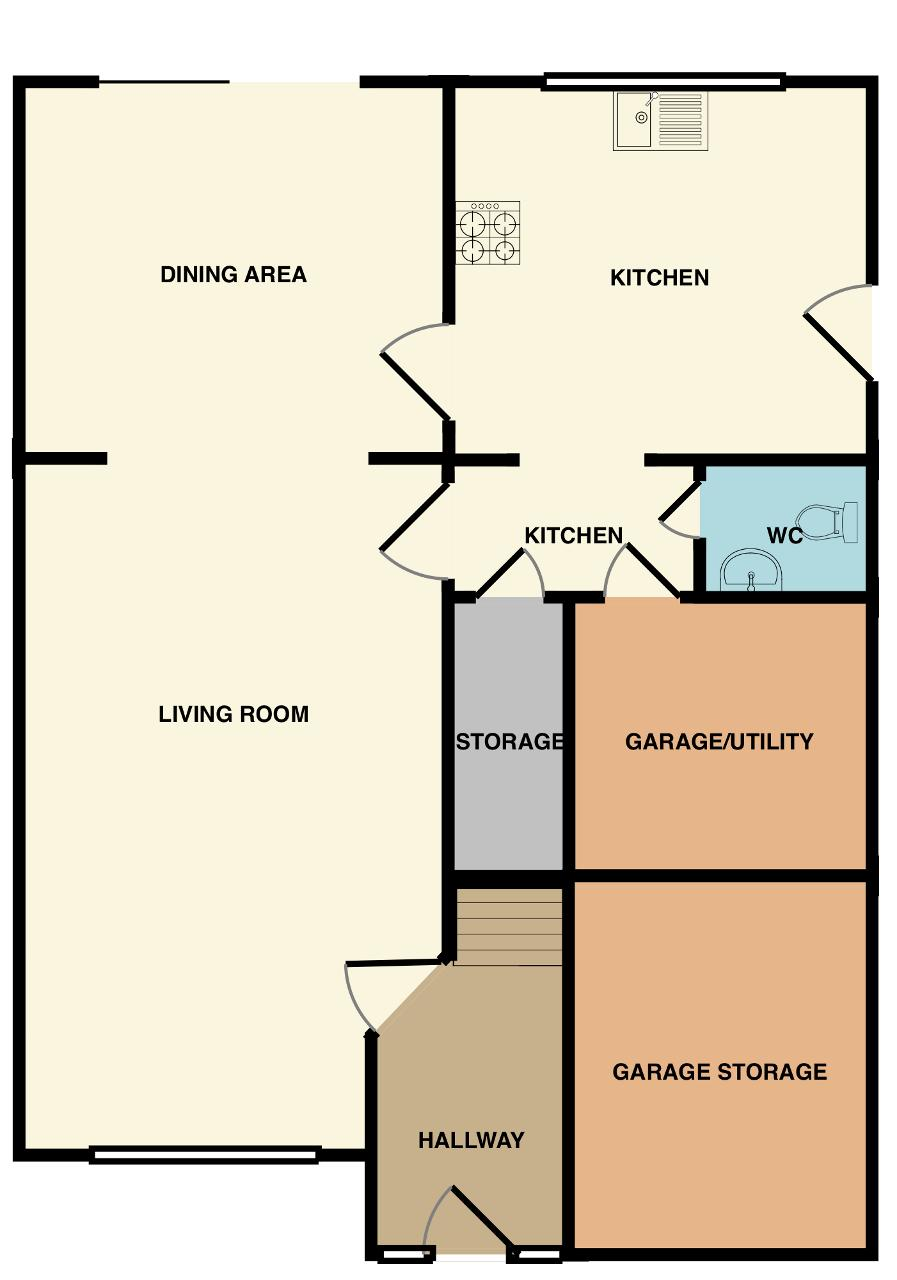
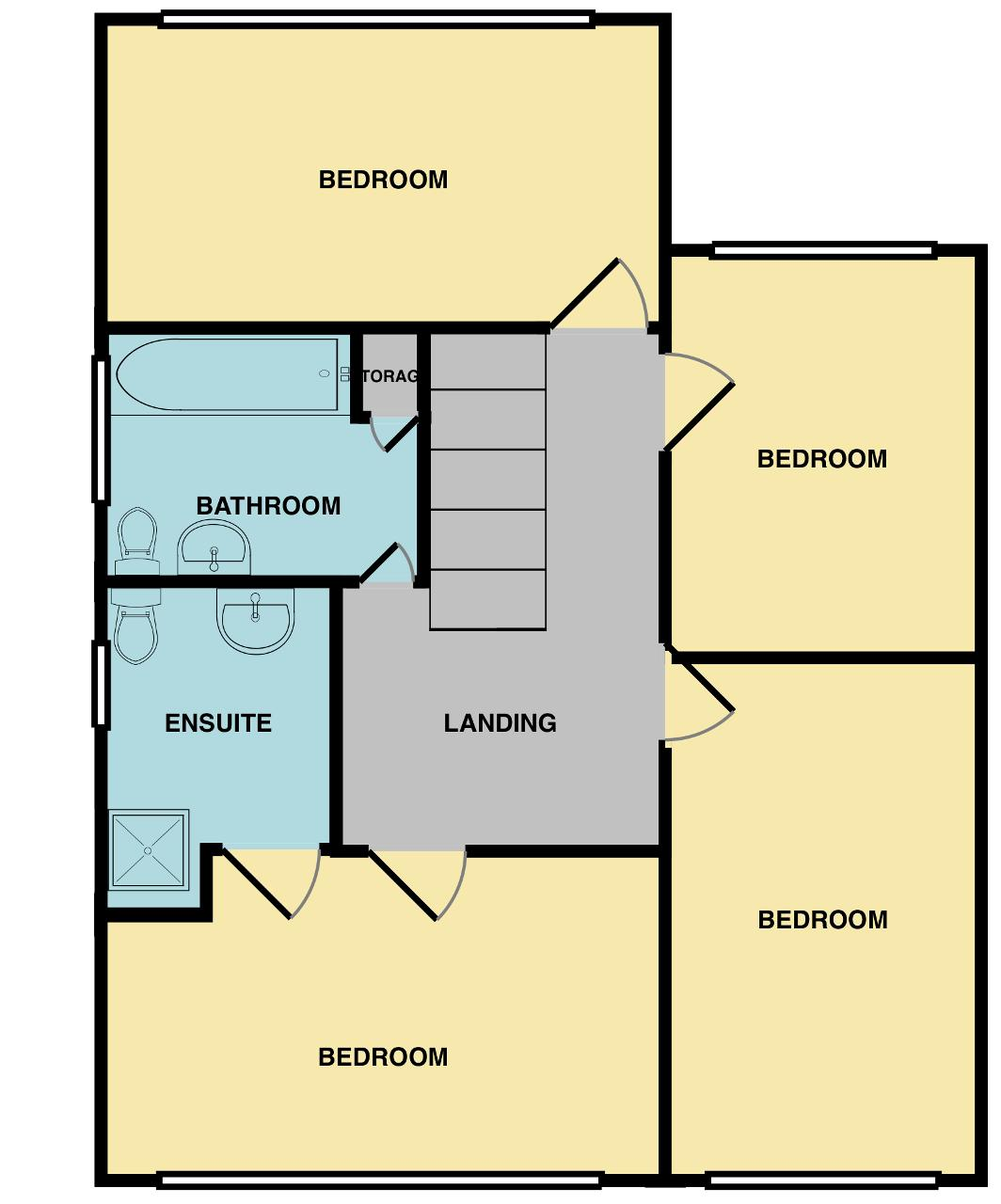
Location
Looking for an immaculately well presented four bedroom family home?
Coming up to the property there is a dropped curb leading to ample off street parking big enough for up to four cars as well as a side gate leading to the rear garden. There is also a garage to side, half of which is being used for storage.
Entering into the property through glass leaded feature white street door, you come into the hallway which features hard wood flooring as well as stairs up to first floor landing and door opening onto the lounge.
The lounge is a bright and very spacious room with a large double glazed window letting in ample light which shows off the carpeted floor and electric feature fireplace as well as an opening into the dining area. The lounge really does set the tone for the rest of the property and has a fantastic cosy and homely feel.
The dining room is also a lovely homely space with carpeted floor flowing through from the lounge as well as double glazed slidig door leading out into the rear garden.
Moving through into the modern kitchen there is a large double glazed window looking onto the garden which really shows off the the tiled flooring. The kitchen also features a range of white wooden units and a wooden effect worktop as well as fitted oven hob, extractor fan and door to side leading out onto the side access alley. To the rear of the kitchen there are three doors leading to the ground floor WC, storage cupboard and the other half of the garage which can be used as a utility room.
The ground floor WC has fully tiled walls and flooring as well as sink an obscured glass window to the side.
Heading up the carpeted staircase to the large landing there are five doors leading to the first floor bathroom and all four good sized bedrooms.
Bedroom one is a fantastic size and features carpeted floor as well as double glazed windows looking out onto the rear garden. There is also a door to the side which leads to the En-suite. The En-suite features a WC and sink with obscured glass window to side and shower cubicle with overhead shower.
Bedrooms two, three and four are all a very good size and feature double glazed windows and carpeted flooring as well as fitted wardrobes.
The first floor bathroom is also a great modern space with fully tiled walls and flooring as well as bath, WC and sink with under vanity unit and mixer tap. There is also a cupboard that houses the water tank as well as room for storage.
The rear garden is a very tranquil space with patio area to front along with laid lawn and established tress and shrubs to rear. There is also a path going from the patio area to a wooden shed which has power and is currently being used for storage.
All in all this property really is a perfect family home in a fantastic area and comes highly recommeded by the agent and early viewing is advised.
Additional Information
For further information on this property please call 01708437766 or e-mail elmpark@readingsestateagents.co.uk
Contact Us
12 Elm Parade, St Nicholas Avenue, Elm Park, Hornchurch, Essex, RM12 4RH
01708437766
Key Features
- OFF STREET PARKING
- DOUBLE GLAZING
- GROUND FLOOR WC
- SOUGHT AFTER AREA
- STYLISH DECOR
- FIRST FLOOR BATHROOM & ENSUITE
