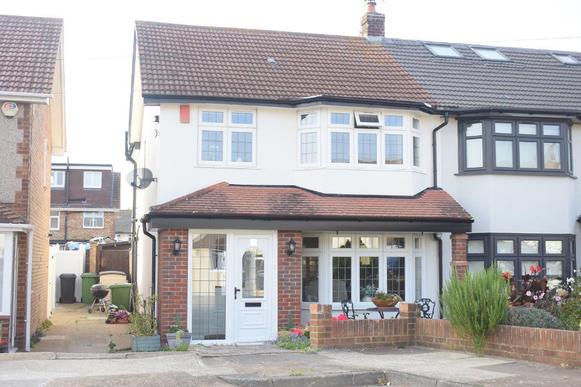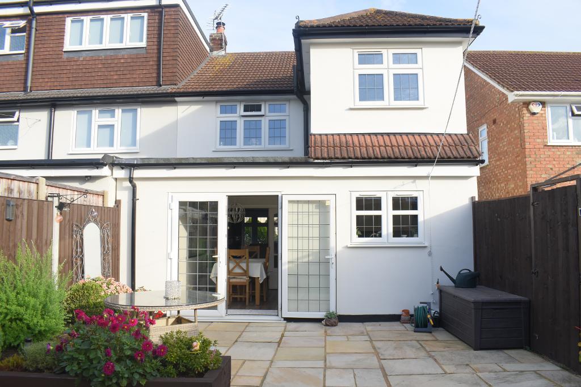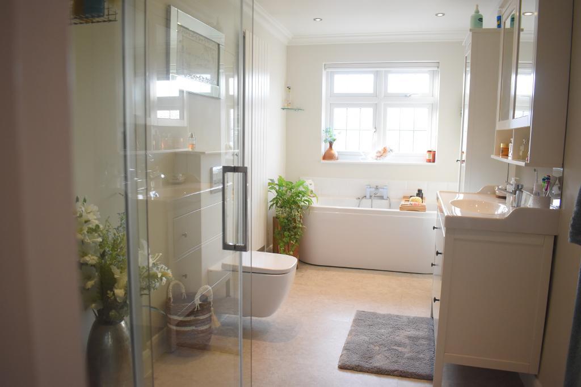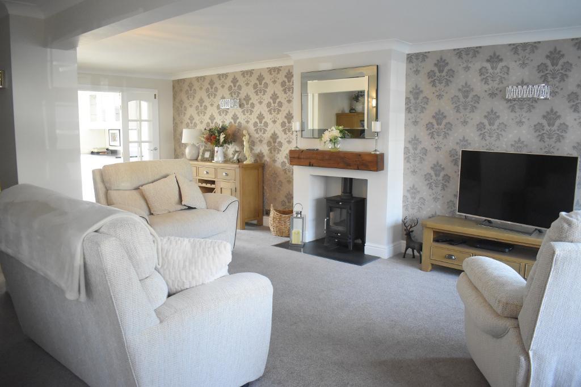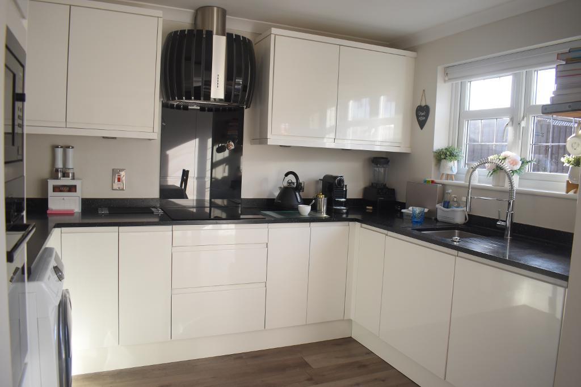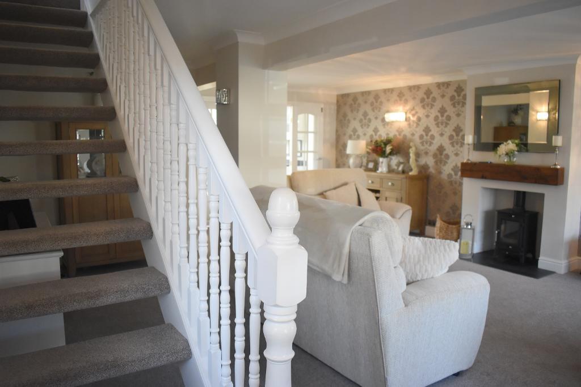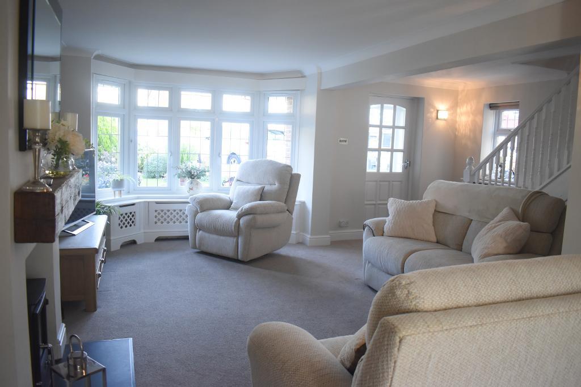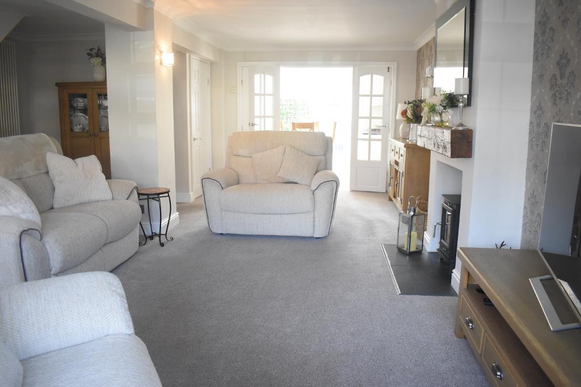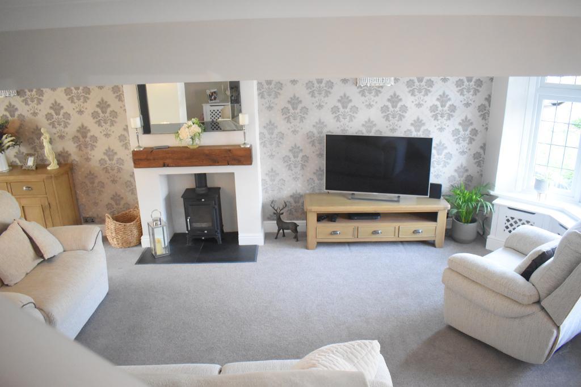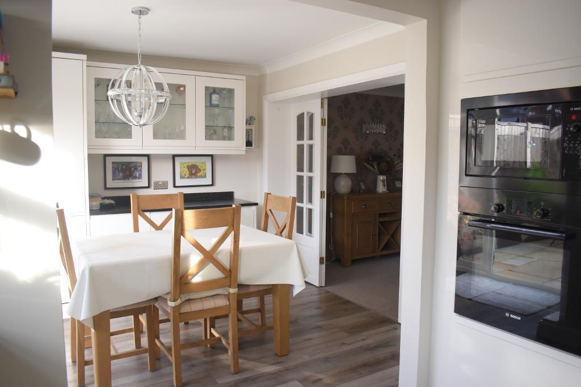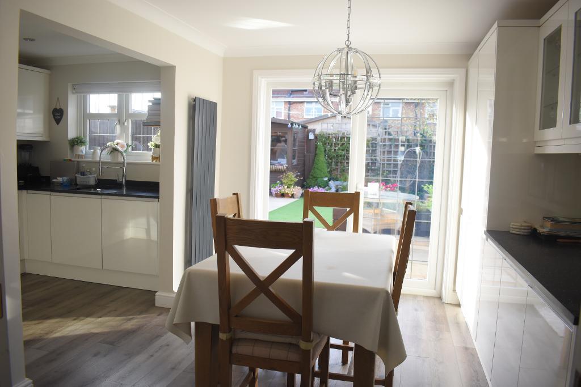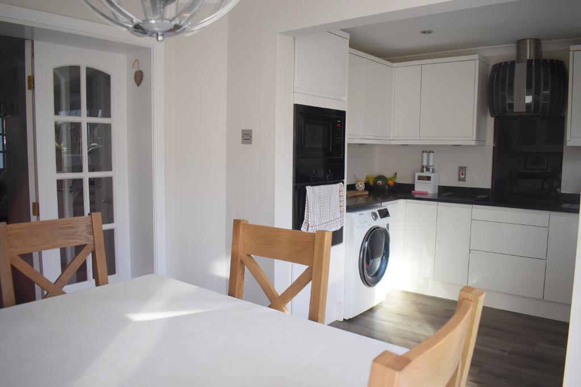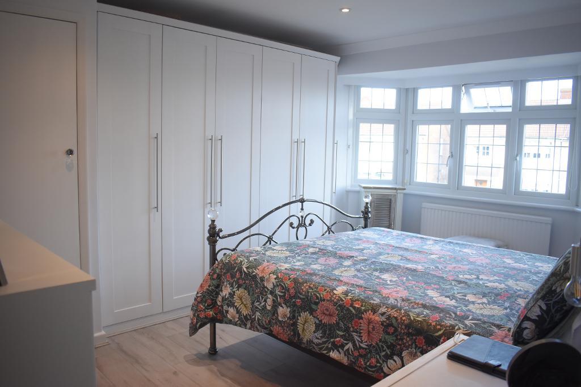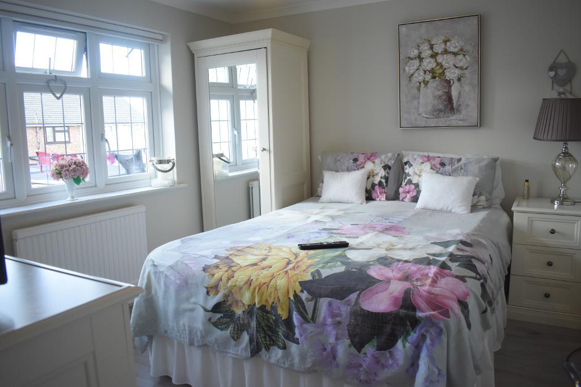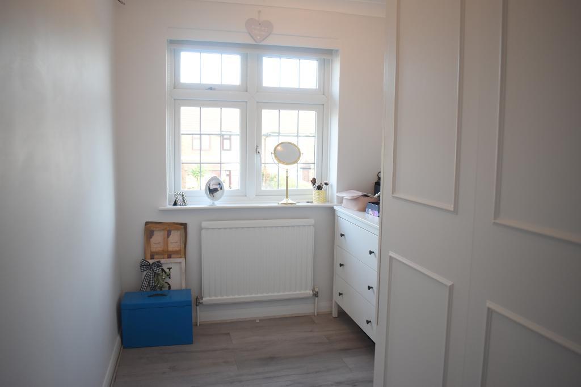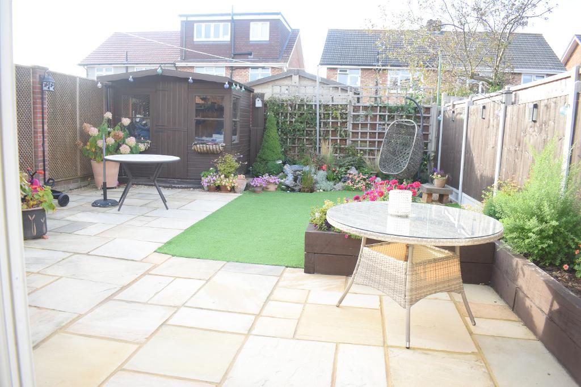3 Bedroom Semi-Detached For Sale | Locke Close, South Hornchurch, Essex, RM13 7LD | £475,000 Sold STC
Key Features
- DOUBLE GLAZING
- GAS CENTRAL HEATING
- EXTENDED TO FRONT
- DOUBLE EXTENSION TO REAR
- PRIME LOCATION
- WELL PRESENTED
Summary
Stunning double extended to rear three bed semi-detached property located in a quiet cul-de-sac within 1.1 miles of Elm Park (district line) Station local, schools and shops.
Ground Floor
PORCH
LOUNGE
24'9 x 17'9
DINING AREA
11'7 x 9'6
KITCHEN
10'2 x 7'7
First Floor
FIRST FLOOR BATHROOM
BEDROOM ONE
14'8 x 10'
BEDROOM TWO
11'2 x 9'8
BEDROOM THREE
9' x 6'6
Exterior
REAR GARDEN
approx 40ft
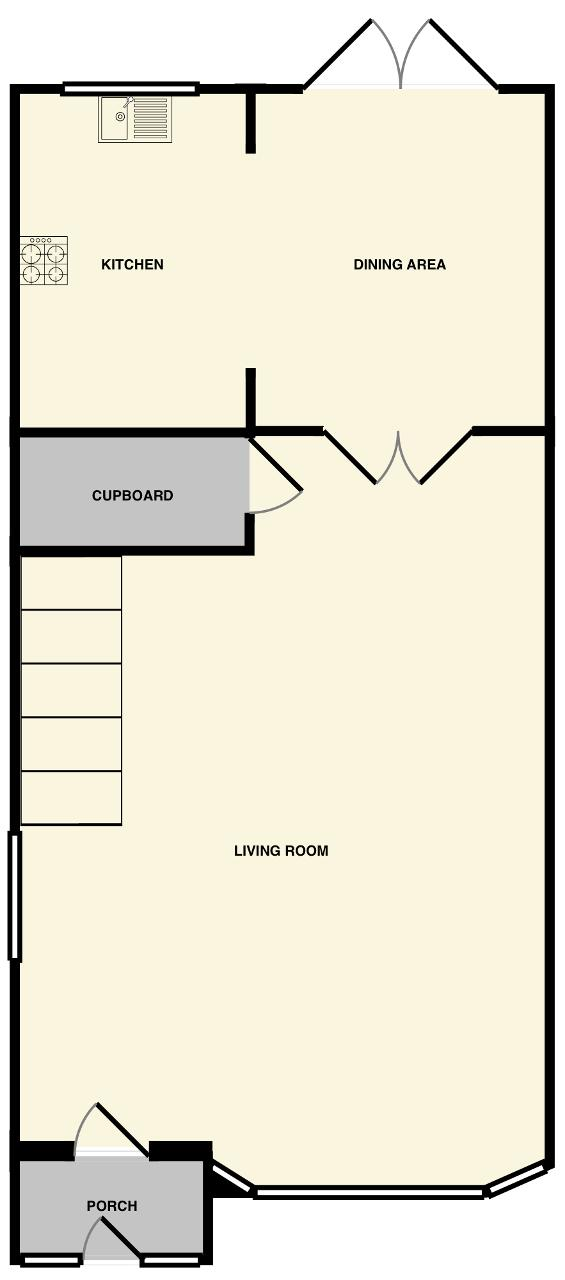
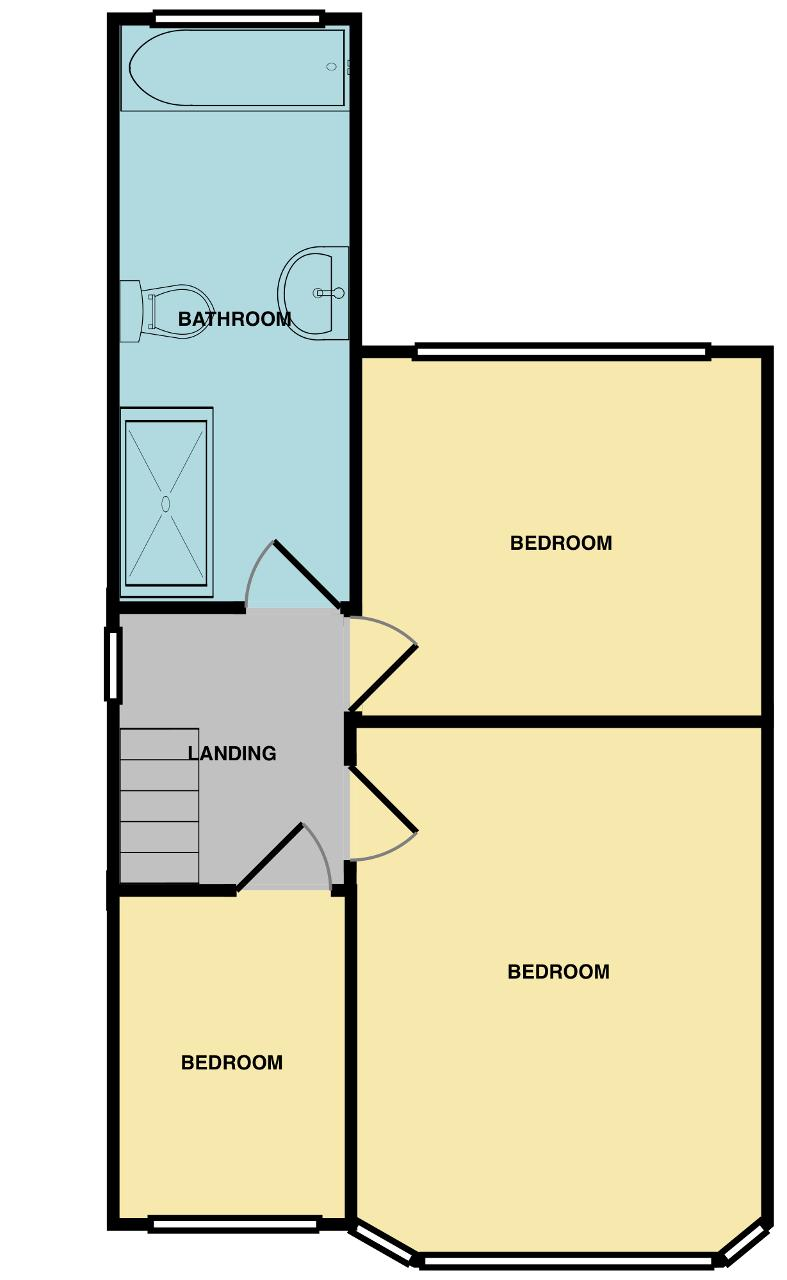
Location
Looking for a superb and well presented family home?
Then this property could be for you with lots of features that could tick many boxes.
Coming up to the property there is parking to the front as well as established flowers and shrubs which really invite you into the stunning house.There is also a porch with double glazed leaded feature street door along with outside light.
The porch features laminate flooring and a further glass panelled wooden door opening into the lounge.
Coming into the bright and spacious lounge there is a large double glazed bay window to the front letting in ample natural light which shows off the carpeted floor and chimney breast to main wall which features a log burner. There are also two glass panelled wooden doors which lead to the kitchen/dining area.
There is a large cupboard off of the lounge which can be made into a ground floor WC or utility room but is currently used for storage.
The dining area is a very well presented space with clodded flooring and double leaded feature double doors leading out onto the rear garden.
The kitchen has a range of base and eye level high gloss units with black marble effect worktops along with sink which has mixer tap, fitted oven hob and extractor fan as well as double glazed window looking to rear garden. There is also an integrated fridge freezer.
Going up the carpeted staircase to the landing, there is a loft with loft hatch and wooden doors opening into the first floor bathroom and all three bedrooms.
The first floor bathroom is beautiful and a fantastic size and features an obscured glass window to rear along with painted walls and vinyl flooring. The bathroom also has double shower cubicle to side along with rounded bath to rear and sink with under vanity unit.
Bedroom one features double glazed glass leaded feature bay window to the front along with laminate flooring as well as built in cupboard and wardrobes.
Bedrooms two and three are much the same with double glazed leaded feature windows to rear and laminate flooring.
The rear garden has a large patio area to side as well as raised flower beds with astro turf and a small water feature and wooden shed to remain to rear.
All in all this perfect family home really does have it all with great transport links and local schools as well as modern features throughout. Early viewing is advised and comes highly recommended by the agent.
Additional Information
For further information on this property please call 01708437766 or e-mail elmpark@readingsestateagents.co.uk
Contact Us
12 Elm Parade, St Nicholas Avenue, Elm Park, Hornchurch, Essex, RM12 4RH
01708437766
Key Features
- DOUBLE GLAZING
- EXTENDED TO FRONT
- PRIME LOCATION
- GAS CENTRAL HEATING
- DOUBLE EXTENSION TO REAR
- WELL PRESENTED
